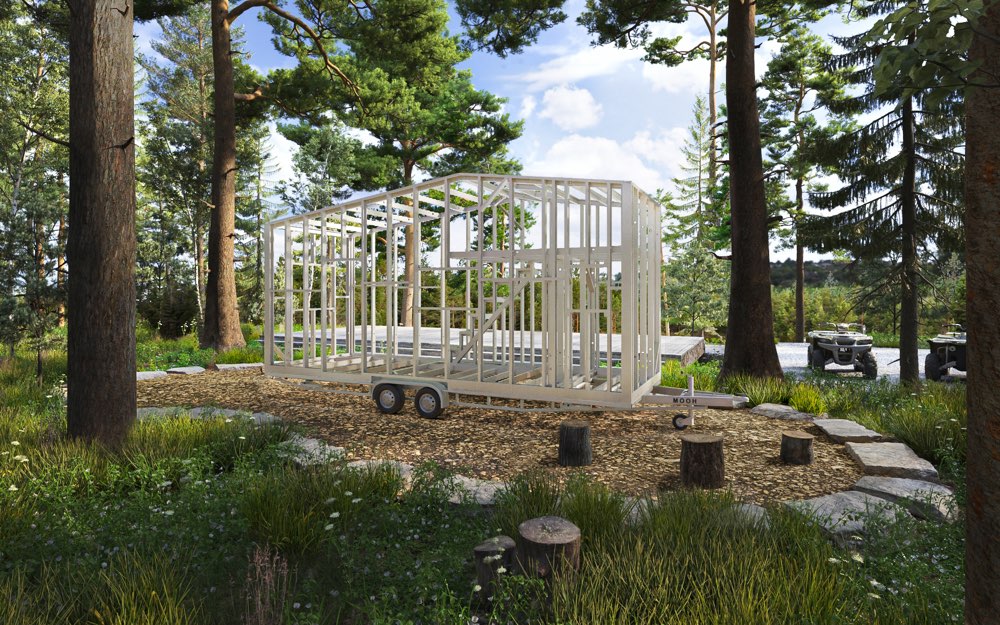The Berg is a minimalist and contemporary tiny house built on a Vlemmix trailer, expertly engineered and crafted using the BAUCORE lightweight steel structure. Featuring a spacious loft and an innovative staircase design. Available as a Do-It-Yourself Structure, Shell, or Ready-to-Go option to suit various needs and preferences.





BAUCORE® frame system
Our advanced BAUCORE's galvanized lightweight steel frames are much lighter than comparable wooden structures, with 20 times greater strength and durability. Furthermore, steel is resistant to flames, shrinkage, warping, splitting, and mold, and the zinc coating provides protection against corrosion. BAUCORE® frames boast a 1mm accuracy, ensuring consistent quality and come with a traditional 50-year warranty, instilling confidence in their longevity.
Engineered for effortless self-completion
The MOOH is not only an affordable DIY solution for individuals and tiny house builders, but it is also remarkably builder-friendly. This attribute ensures that every tiny house builder will appreciate and enjoy working with MOOH structures and get a minimum of waste.
Functional storage staircase and spacious loft:
As pioneers in the industry, we have designed and constructed a lightweight steel frame staircase system, incorporating built-in storage solutions. Positioned above the staircase, we have designed a spacious sleeping loft with 300x220cm. The highest point in the loft measures 135cm, gradually sloping downwards.
Innovative thermal bridge and sound vibration solution:
MOOH® structures come with our cutting-edge, eco-friendly BAUPOR nano-based technology tapes or rolls, designed specifically for BAUCORE® steel frames. These easy-to-apply tapes provide exceptional thermal and acoustic insulation, effectively eliminating thermal bridges while dampening sound and vibrations.




OPTIONS AND PRICES
| EQUIPMENT | STRUCTURE | STRUCTURE+ | SHELL | TURNKEY |
|---|---|---|---|---|
| Vlemmix - road certified Dutch trailer, documents and 4 supportive legs | ✔ | ✔ | ✔ | ✔ |
| BERG - certified light steel frame structure assembled and fixed on the trailer | ✔ | ✔ | ✔ | ✔ |
| Steel frame spacious loft (300cm x 220cm) | ✔ | ✔ | ✔ | ✔ |
| Steel frame stairs to loft with built-in storage | ✔ | ✔ | ✔ | ✔ |
| Trailer subfloor metal sheeting and sealing incl. special protective coating and insulation of inadmissible frames fulfilled with rockwool | ✔ | ✔ | ✔ | ✔ |
| Service holes with cable and pipes protection | ✔ | ✔ | ✔ | ✔ |
| Project documentation and DIY Manuals | ✔ | ✔ | ✔ | ✔ |
| Warranty for structure 50 years and 2 years for trailer | ✔ | ✔ | ✔ | ✔ |
| Innovative thermal bridge and sound vibration tapes (BAUPOR) | + | ✔ | ✔ | |
| Premium interior cladding (plywood, Fibo system etc.) | + | ✔ | ✔ | |
| Quality door and windows (plastic / wood / aluminum). 2-glazed | + | ✔ | ✔ | |
| Thermal insulation 100mm (floor, walls, roof) | + | ✔ | ✔ | |
| Waterproofing membranes | + | ✔ | ✔ | |
| Facade cladding (metal + thermal wood) | ✔ | ✔ | ||
| Electricity and Plumbing | ✔ | ✔ | ||
| Floor cladding (20mm plywood + laminate / vinyl floor) | ✔ | ✔ | ||
| Floor heating, AC, HWAC, lights, etc. | + | ✔ | ✔ | |
| Bathroom equipment (shower, WC, washbasin etc.) | + | ✔ | ✔ | |
| Furniture (sofa, mattress, interior door, kitchen, table, bathroom furniture etc.) and Kitchen appliances (refrigerator, hob, kitchen sink and faucet, dishwasher etc.) | + | ✔ | ✔ | |
| STARTING PRICES WITHOUT VAT, EXW SLOVAKIA | ||||
| BERG 720cm (Variant 1) | 10 990€ | ON REQUEST | 42 000€ | ON REQUEST |
| BERG 720cm (Variant 2) | 10 990€ | ON REQUEST | 44 000€ | ON REQUEST |














